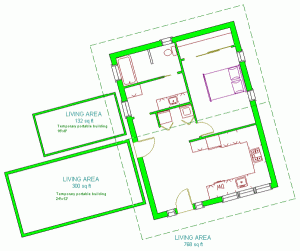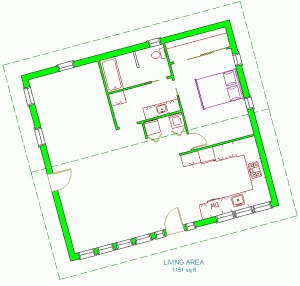
It’s winter, I can’t build and you know me . . . I can never leave well enough alone. New house plan. This time it’s properly tilted so the top of the image is North. The top corner tucks nicely into the V between the ravine and the hemlock tree at the top of the ridge.
I’ve included Terry’s TV room (8’x16′) and our current living room in the graphic. Once we’re ready to add onto the original we’ll move these two buildings away and add the next 12′ of structure.
I’m probably going to mess with the guts of this one a bit. The kitchen’s okay (I’ll add a rolling island at some point), but the washer/dryer/bathroom needs more work. I’d like the dryer to be against the back wall so I don’t have to manage a long exhaust chase and I want the toilet on the outside wall so it has a window. I missing getting the door added between the bedroom and bathroom. Check the expansion plan below and you’ll see it.
So here’s the next bit. The end wall is moved out 12′. The next iteration has the end wall moved out an additional 12′ with a curved wall in the lower left corner or a glassed in extension on the south side for my plants.
When cutting to the chase, all that is really fixed in stone is the footprint. I can do anything I want with the inside once the outside is up. I’ll have to do a little tweaking with the inside walls so I have something to rest the ridge beam on every 12′ or so. That puts the first internal post right at the corner of the laundry closet.